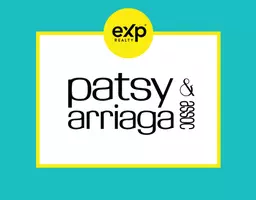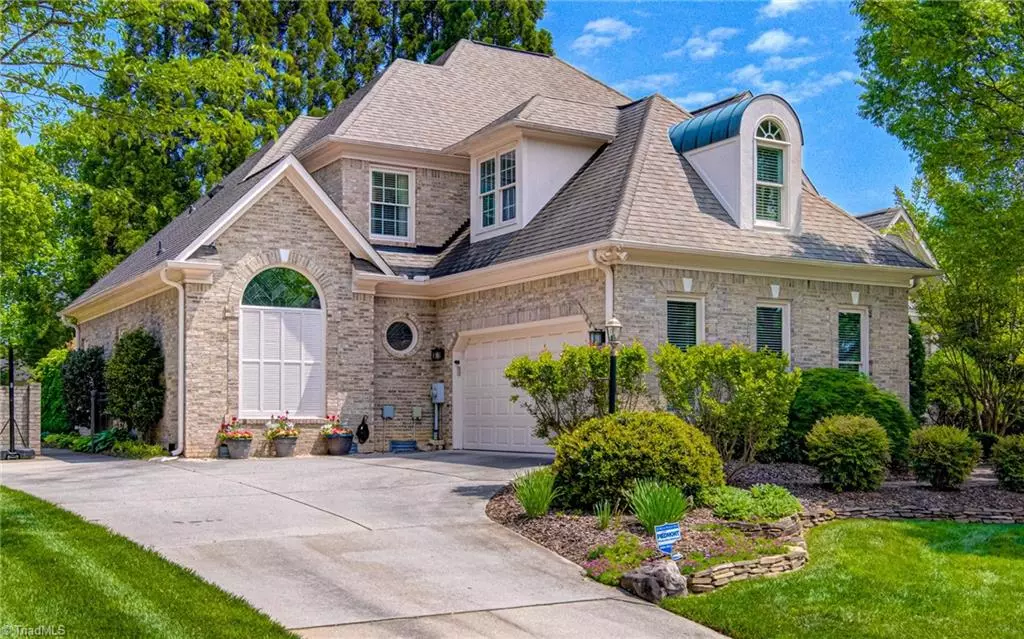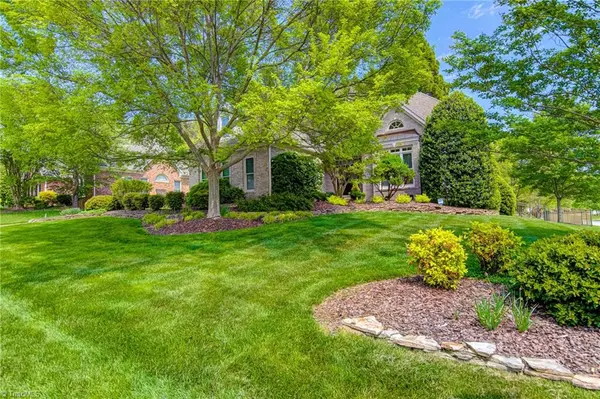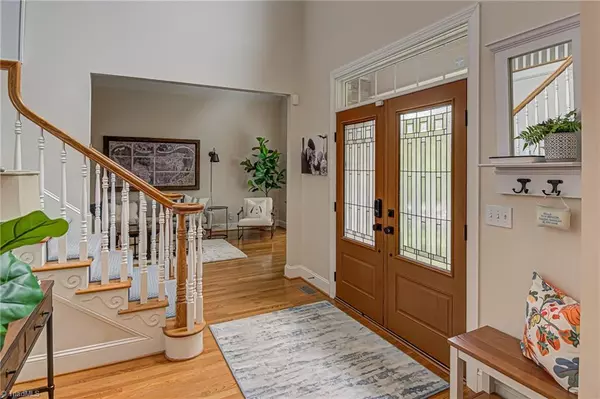$650,000
$639,000
1.7%For more information regarding the value of a property, please contact us for a free consultation.
4 Beds
4 Baths
0.35 Acres Lot
SOLD DATE : 06/17/2024
Key Details
Sold Price $650,000
Property Type Single Family Home
Sub Type Stick/Site Built
Listing Status Sold
Purchase Type For Sale
MLS Listing ID 1140790
Sold Date 06/17/24
Bedrooms 4
Full Baths 3
Half Baths 1
HOA Y/N No
Originating Board Triad MLS
Year Built 1998
Lot Size 0.350 Acres
Acres 0.35
Property Description
Proudly standing in Woodland Hills, this stunning 2-story model home is a once-in-a-lifetime discovery. Each detail reflects unmatched luxury and sophistication. It features a primary suite on the main level with a tray ceiling and a spa-like bath complete with jetted tubs and a warming towel rack. Open-plan design showcases vaulted living room, 2-story foyer and great room, accentuated with arched columns, premium fixtures--bathed in natural light via plantation shutters. The chef's kitchen is equipped with granite countertops, marble backsplash, and WOLF cooktop. State-of-the-art upgrades by California Closets enhance the primary walk-in, laundry, and a secondary bedroom. Step outside to explore the epic 35x21 courtyard—an oasis with a hot tub under a pergola and a natural gas fire pit, encircled by a beautifully landscaped yard with a sprinkler system. Just minutes from everything and within walking distance to dining, this home is a rare gem. Missing out will be a lifelong regret.
Location
State NC
County Guilford
Rooms
Other Rooms Gazebo
Basement Crawl Space
Interior
Interior Features Great Room, Arched Doorways, Built-in Features, Ceiling Fan(s), Dead Bolt(s), Pantry, Separate Shower, Solid Surface Counter, Vaulted Ceiling(s)
Heating Fireplace(s), Forced Air, Electric, Natural Gas
Cooling Central Air
Flooring Carpet, Tile, Wood
Fireplaces Number 1
Fireplaces Type Blower Fan, Gas Log, Great Room
Appliance Appliance Center, Microwave, Convection Oven, Dishwasher, Disposal, Range, Gas Cooktop, Gas Water Heater
Laundry Dryer Connection, Main Level, Washer Hookup
Exterior
Exterior Feature Lighting, Garden, Gas Grill, Sprinkler System
Parking Features Attached Carport
Garage Spaces 2.0
Fence Fenced, Privacy
Pool None
Building
Lot Description Corner Lot, Subdivided
Sewer Public Sewer
Water Public
Architectural Style Transitional
New Construction No
Schools
Elementary Schools Call School Board
Middle Schools Call School Board
High Schools Call School Board
Others
Special Listing Condition Owner Sale
Read Less Info
Want to know what your home might be worth? Contact us for a FREE valuation!
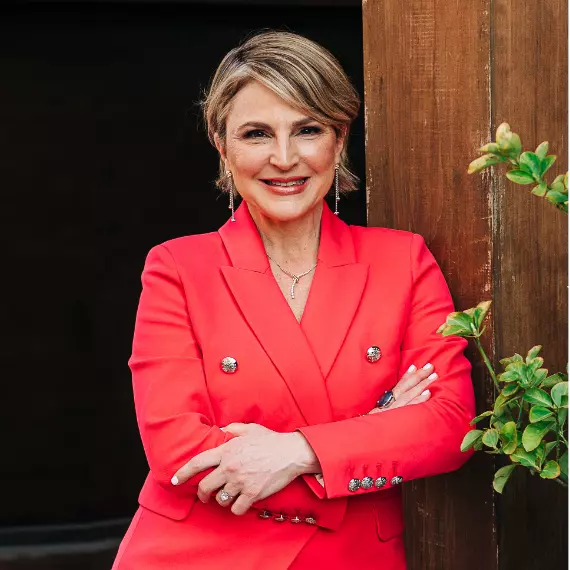
Our team is ready to help you sell your home for the highest possible price ASAP

Bought with Patsy Arriaga & Assoc. Brokered by EXP Realty
GET MORE INFORMATION
CRP, Realtor, Broker | Lic# 268100
