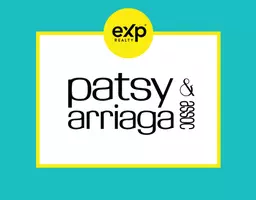$477,500
$475,000
0.5%For more information regarding the value of a property, please contact us for a free consultation.
4 Beds
3 Baths
0.3 Acres Lot
SOLD DATE : 09/15/2023
Key Details
Sold Price $477,500
Property Type Single Family Home
Sub Type Stick/Site Built
Listing Status Sold
Purchase Type For Sale
MLS Listing ID 1115784
Sold Date 09/15/23
Bedrooms 4
Full Baths 2
Half Baths 1
HOA Fees $22/qua
HOA Y/N Yes
Originating Board Triad MLS
Year Built 1991
Lot Size 0.300 Acres
Acres 0.3
Property Sub-Type Stick/Site Built
Property Description
Renovated, elegant home in THE HARBOR. Airy, 2-story entry with high ceilings and open floorplan. Natural light floods the blue and white kitchen and continues throughout. Granite countertops, SS appliances, double oven, gas cooktop and storage space for everything. Large family room with gas fireplace and built-in shelving. Hardwood floors on main level, wainscoting in dining room and space to accommodate large gatherings. Chair rails, crown molding and neutral paint throughout the main level. Spacious primary suite offers two large closets, dual sinks, a garden tub and separate shower. The lush, fenced backyard and mature trees offer a serene feel, perfect for relaxing or outdoor dining and entertaining on the expansive, multi-level deck with pergola. Basement has finished space for exercise, game or craft room + unfinished workshop. Conveniently located near I-840, Lakes Brandt and Jeanette, Country Park and Greensboro Science Center. **See VIRTUAL TOUR; floor plan in photos**
Location
State NC
County Guilford
Rooms
Basement Unfinished, Basement
Interior
Interior Features Built-in Features, Ceiling Fan(s), Dead Bolt(s), Soaking Tub, Kitchen Island, Pantry, Separate Shower, Solid Surface Counter
Heating Fireplace(s), Forced Air, Natural Gas
Cooling Central Air
Flooring Carpet, Tile, Wood
Fireplaces Number 1
Fireplaces Type Gas Log, Great Room
Appliance Microwave, Oven, Cooktop, Dishwasher, Disposal, Double Oven, Range, Gas Cooktop, Gas Water Heater
Laundry Dryer Connection, Main Level, Washer Hookup
Exterior
Exterior Feature Sprinkler System
Garage Spaces 2.0
Fence Fenced
Pool None
Building
Lot Description City Lot, Cul-De-Sac, Level, Subdivided, Sloped
Sewer Public Sewer
Water Public
Architectural Style Transitional
New Construction No
Schools
Elementary Schools Jesse Wharton
Middle Schools Mendenhall
High Schools Page
Others
Special Listing Condition Owner Sale
Read Less Info
Want to know what your home might be worth? Contact us for a FREE valuation!

Our team is ready to help you sell your home for the highest possible price ASAP

Bought with Patsy Arriaga & Assoc. Brokered by EXP Realty
GET MORE INFORMATION
CRP, Realtor, Broker | Lic# 268100






