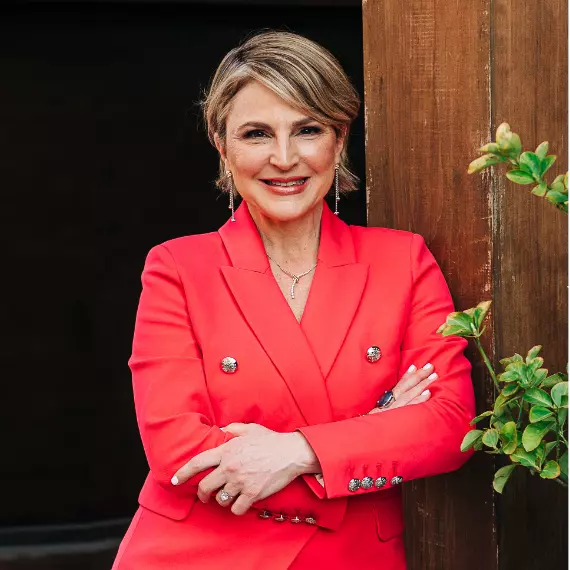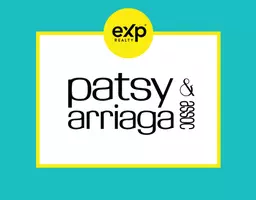$1,175,000
$1,175,000
For more information regarding the value of a property, please contact us for a free consultation.
4 Beds
6 Baths
3.15 Acres Lot
SOLD DATE : 03/31/2021
Key Details
Sold Price $1,175,000
Property Type Single Family Home
Sub Type Stick/Site Built
Listing Status Sold
Purchase Type For Sale
MLS Listing ID 1009347
Sold Date 03/31/21
Bedrooms 4
Full Baths 5
Half Baths 1
HOA Fees $158/mo
HOA Y/N Yes
Originating Board Triad MLS
Year Built 2009
Lot Size 3.150 Acres
Acres 3.15
Property Sub-Type Stick/Site Built
Property Description
Indulge in the ultimate resort-like paradise in this lavish 6900+SF home in coveted Vineyards. This classy residence allows you to choose your master bedroom on main or on 2nd level! Main level master has elegant sitting area w/ fireplace & a spa bath. The 2nd level master suite also features a sitting area & en suite bath. On main, the dining room offers classy elegance w/ in-laid wood floors & wainscoting. The impressive kitchen boasts custom wood cabinets, multilevel granite tops & island w/ prep sink. Great room has volume ceilings, skylights & a majestic 2-story fireplace. The living room is timeless w/ coffered ceiling & French doors leading to deck. Fabulous screened-in porch! The 2nd level enjoys 3 ample-sized bedrooms, incl. the 2nd master suite & 2 add'l full baths & a bonus room. Private office! Extravagant basement has a full kitchen, living rm w/ gas fireplace, exercise room, theatre room, dining area & private access to 4th garage. Community pool & tennis. Lovingly owned!
Location
State NC
County Guilford
Rooms
Basement Finished, Unfinished, Basement, Full
Interior
Interior Features Arched Doorways, Built-in Features, Ceiling Fan(s), Dead Bolt(s), Soaking Tub, In-Law Floorplan, Kitchen Island, Pantry, Separate Shower, Solid Surface Counter, Central Vacuum, Vaulted Ceiling(s)
Heating Forced Air, Heat Pump, Electric, Natural Gas
Cooling Central Air
Flooring Carpet, Tile, Vinyl, Wood
Fireplaces Number 3
Fireplaces Type Gas Log, Basement, Great Room, Primary Bedroom
Appliance Microwave, Oven, Convection Oven, Dishwasher, Exhaust Fan, Gas Cooktop, Cooktop, Gas Water Heater, Tankless Water Heater
Laundry 2nd Dryer Connection, 2nd Washer Connection, Dryer Connection, Laundry Room - 2nd Level, Main Level, Washer Hookup
Exterior
Exterior Feature Sprinkler System, Tennis Court(s)
Parking Features Attached Garage
Garage Spaces 4.0
Pool Community
Building
Lot Description Cul-De-Sac
Sewer Private Sewer, Septic Tank
Water Public, Well
New Construction No
Schools
Elementary Schools Summerfield
Middle Schools Northern
High Schools Northern
Others
Special Listing Condition Owner Sale
Read Less Info
Want to know what your home might be worth? Contact us for a FREE valuation!

Our team is ready to help you sell your home for the highest possible price ASAP

Bought with eXp Realty, LLC
GET MORE INFORMATION
CRP, Realtor, Broker | Lic# 268100






